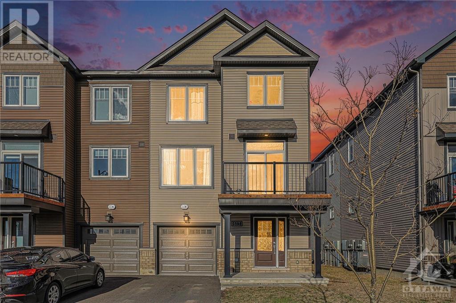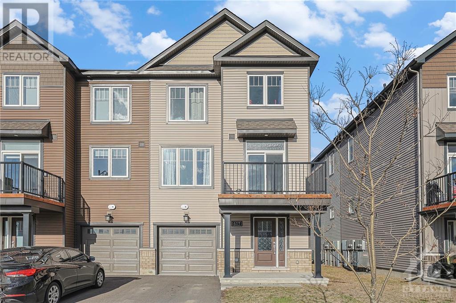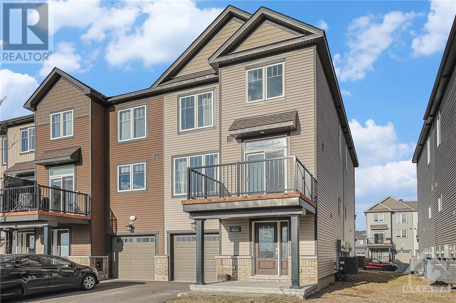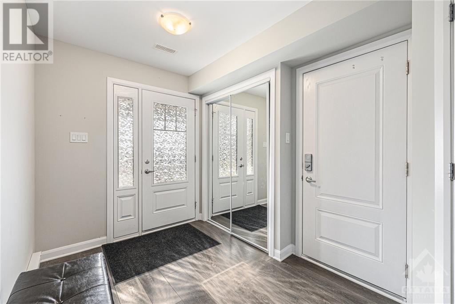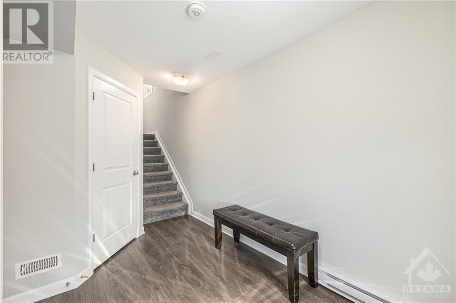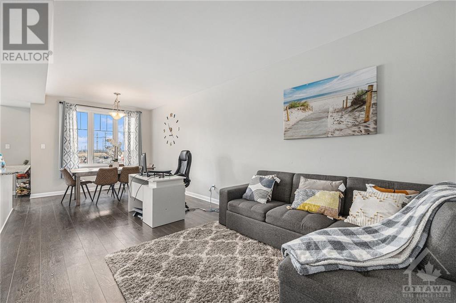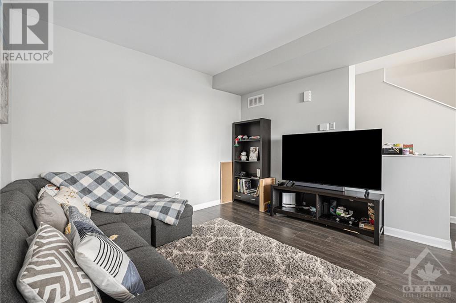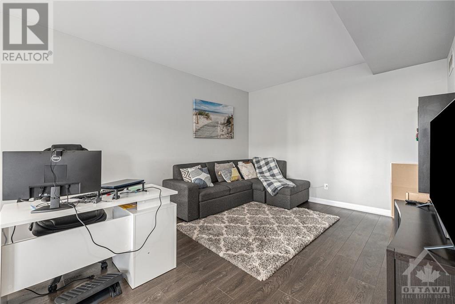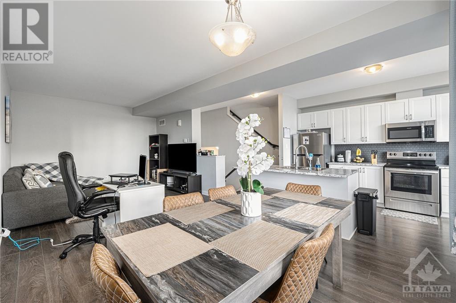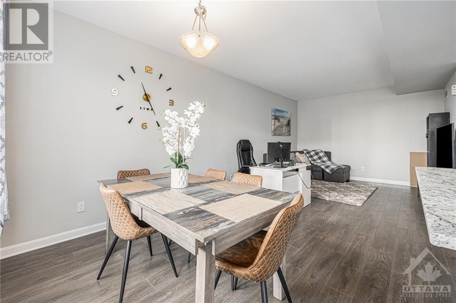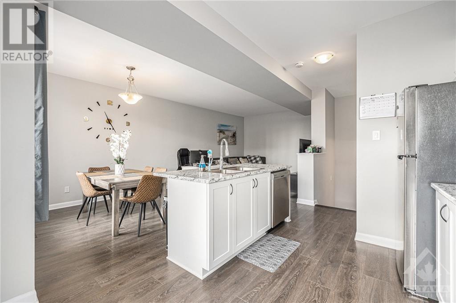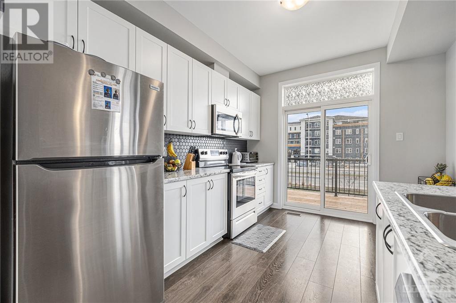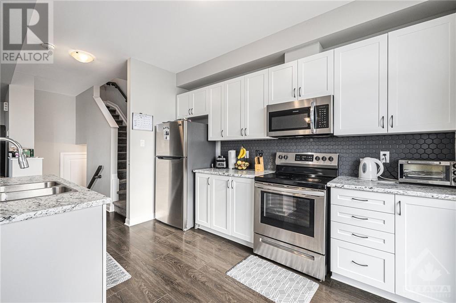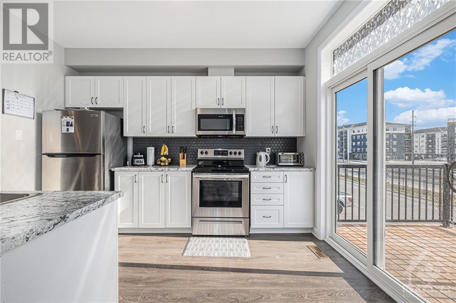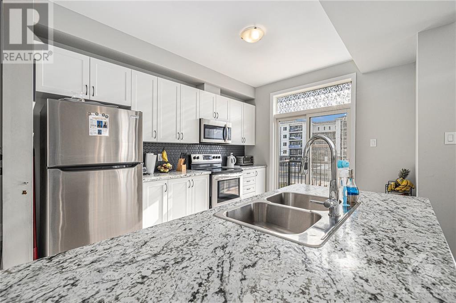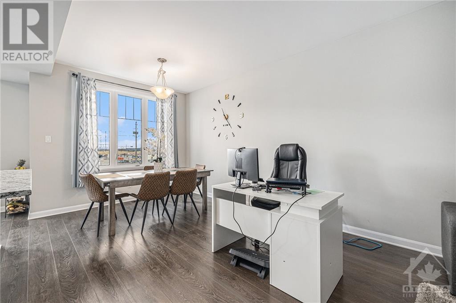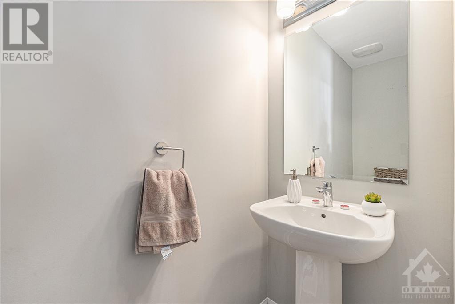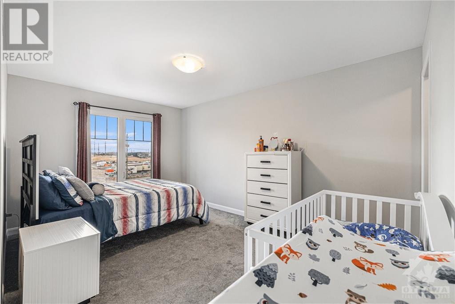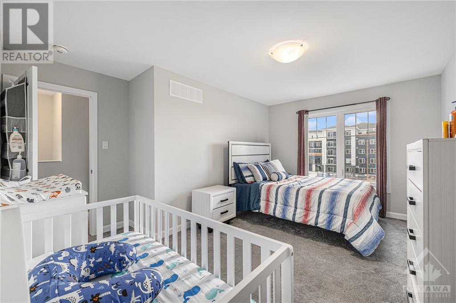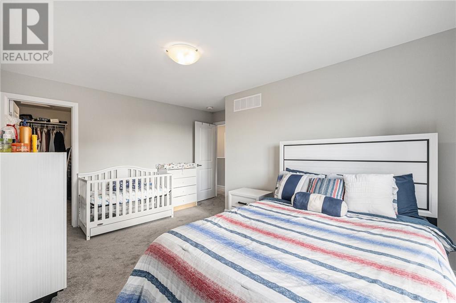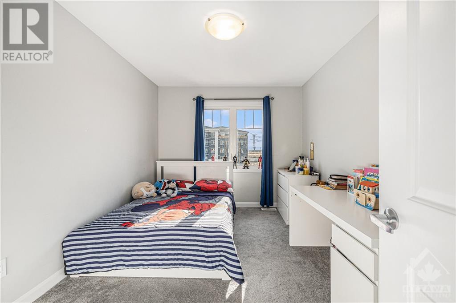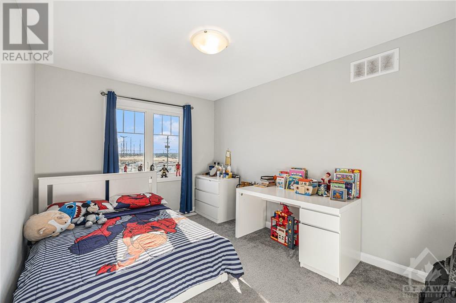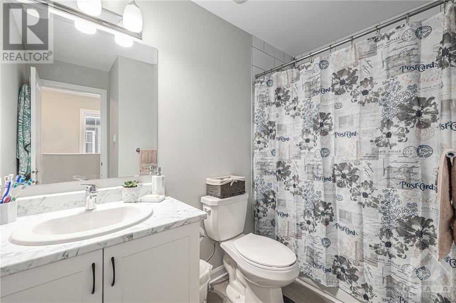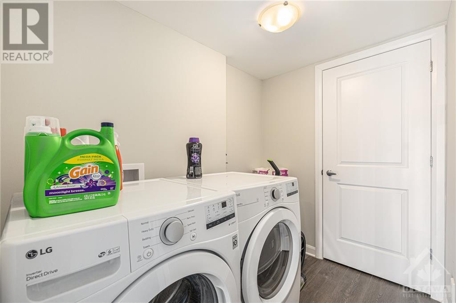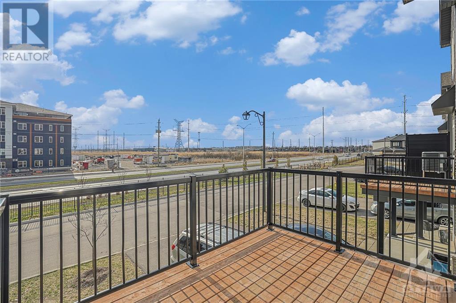| Bathroom Total | 2 |
| Bedrooms Total | 2 |
| Half Bathrooms Total | 1 |
| Year Built | 2021 |
| Cooling Type | Central air conditioning |
| Flooring Type | Wall-to-wall carpet, Laminate, Ceramic |
| Heating Type | Forced air |
| Heating Fuel | Natural gas |
| Stories Total | 3 |
| Dining room | Second level | 11’0” x 9’10” |
| Living room | Second level | 11’8” x 14’0” |
| Kitchen | Second level | 11’8” x 11’8” |
| Partial bathroom | Second level | Measurements not available |
| Full bathroom | Third level | Measurements not available |
| Primary Bedroom | Third level | 10’0” x 15’0” |
| Bedroom | Third level | 9’2” x 13’0” |
| Other | Third level | Measurements not available |
| Laundry room | Main level | Measurements not available |
| Mud room | Main level | Measurements not available |
| Storage | Main level | Measurements not available |
| Dining room | Second level | 11’0” x 9’10” |
| Living room | Second level | 11’8” x 14’0” |
| Kitchen | Second level | 11’8” x 11’8” |
| Partial bathroom | Second level | Measurements not available |
| Full bathroom | Third level | Measurements not available |
| Primary Bedroom | Third level | 10’0” x 15’0” |
| Bedroom | Third level | 9’2” x 13’0” |
| Other | Third level | Measurements not available |
| Laundry room | Main level | Measurements not available |
| Mud room | Main level | Measurements not available |
| Storage | Main level | Measurements not available |
Royal LePage Team Realty
1723 Carling Ave
Ottawa, Ontario
Canada K2A 1C8
Office: 613-725-1171
Toll Free: 1-800-307-1545
The trade marks displayed on this site, including CREA®, MLS®, Multiple Listing Service®, and the associated logos and design marks are owned by the Canadian Real Estate Association. REALTOR® is a trade mark of REALTOR® Canada Inc., a corporation owned by Canadian Real Estate Association and the National Association of REALTORS®. Other trade marks may be owned by real estate boards and other third parties. Nothing contained on this site gives any user the right or license to use any trade mark displayed on this site without the express permission of the owner.
powered by webkits


